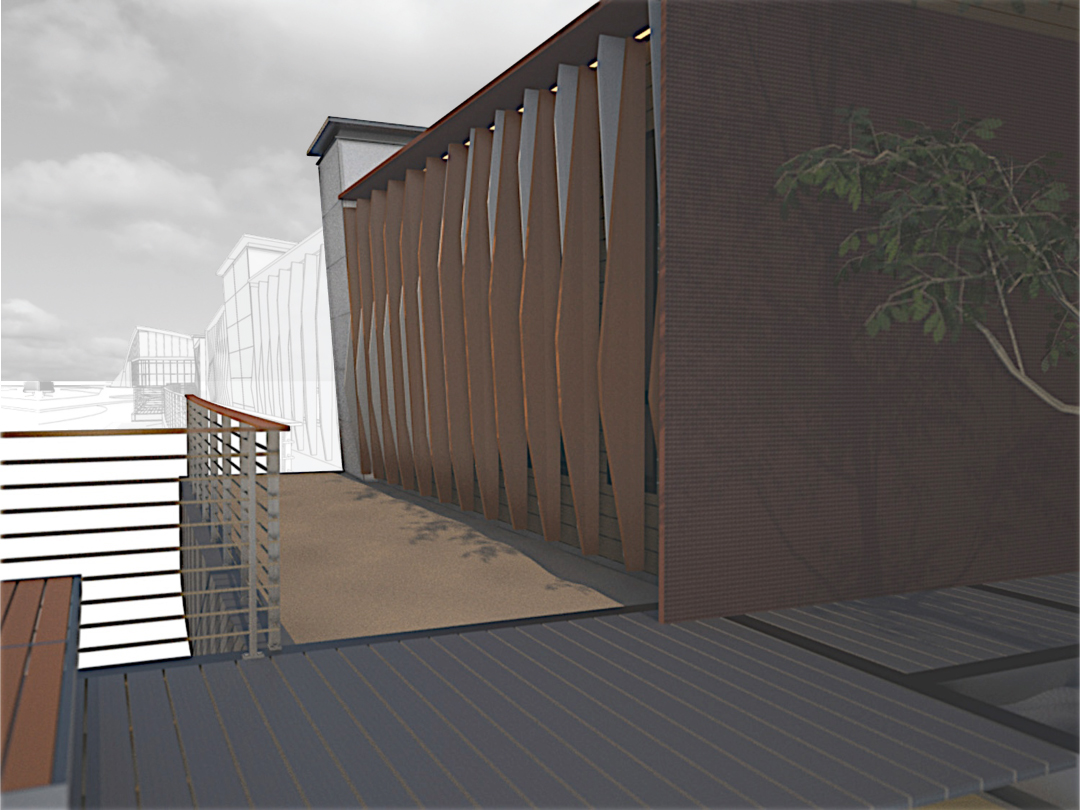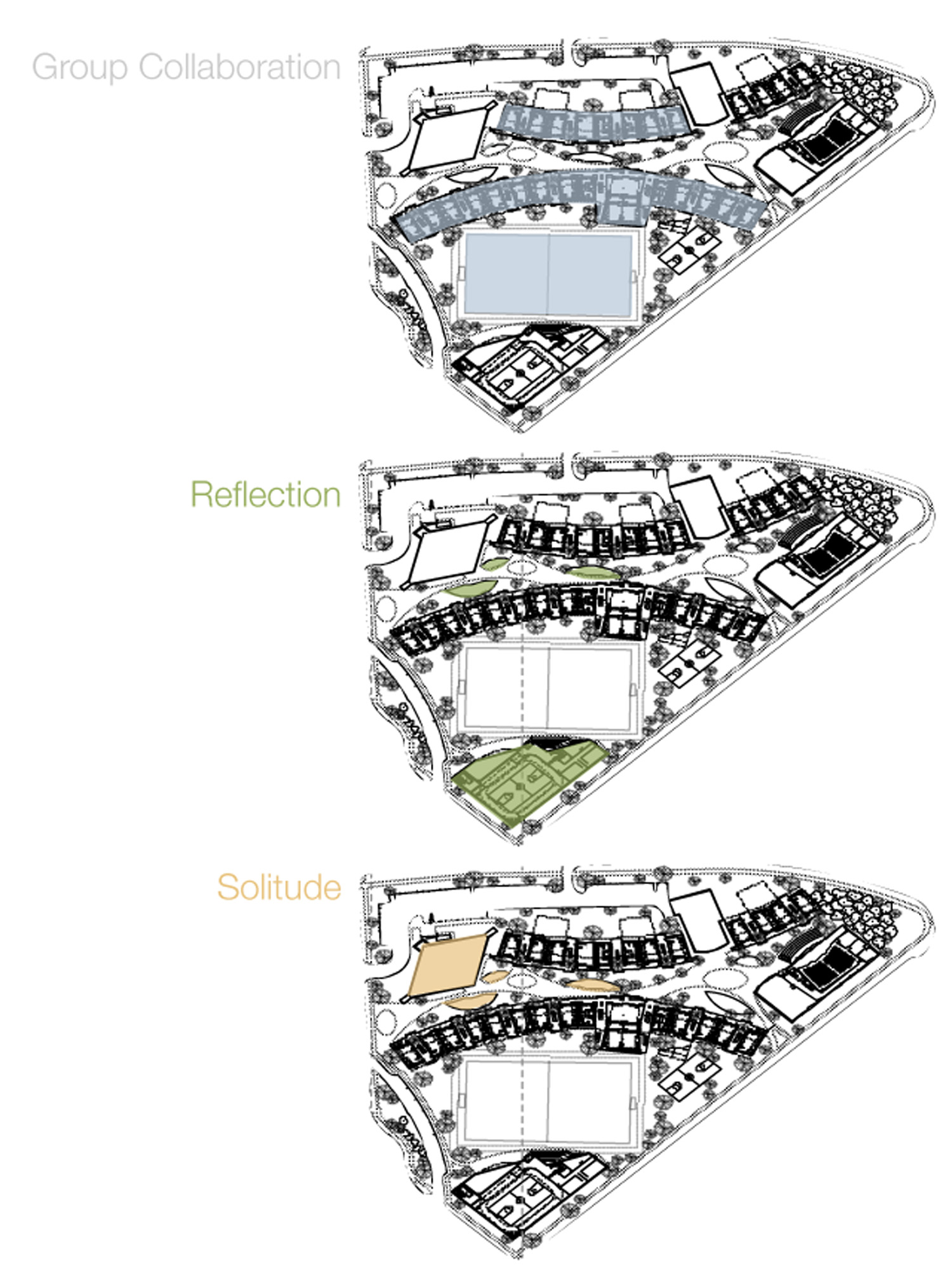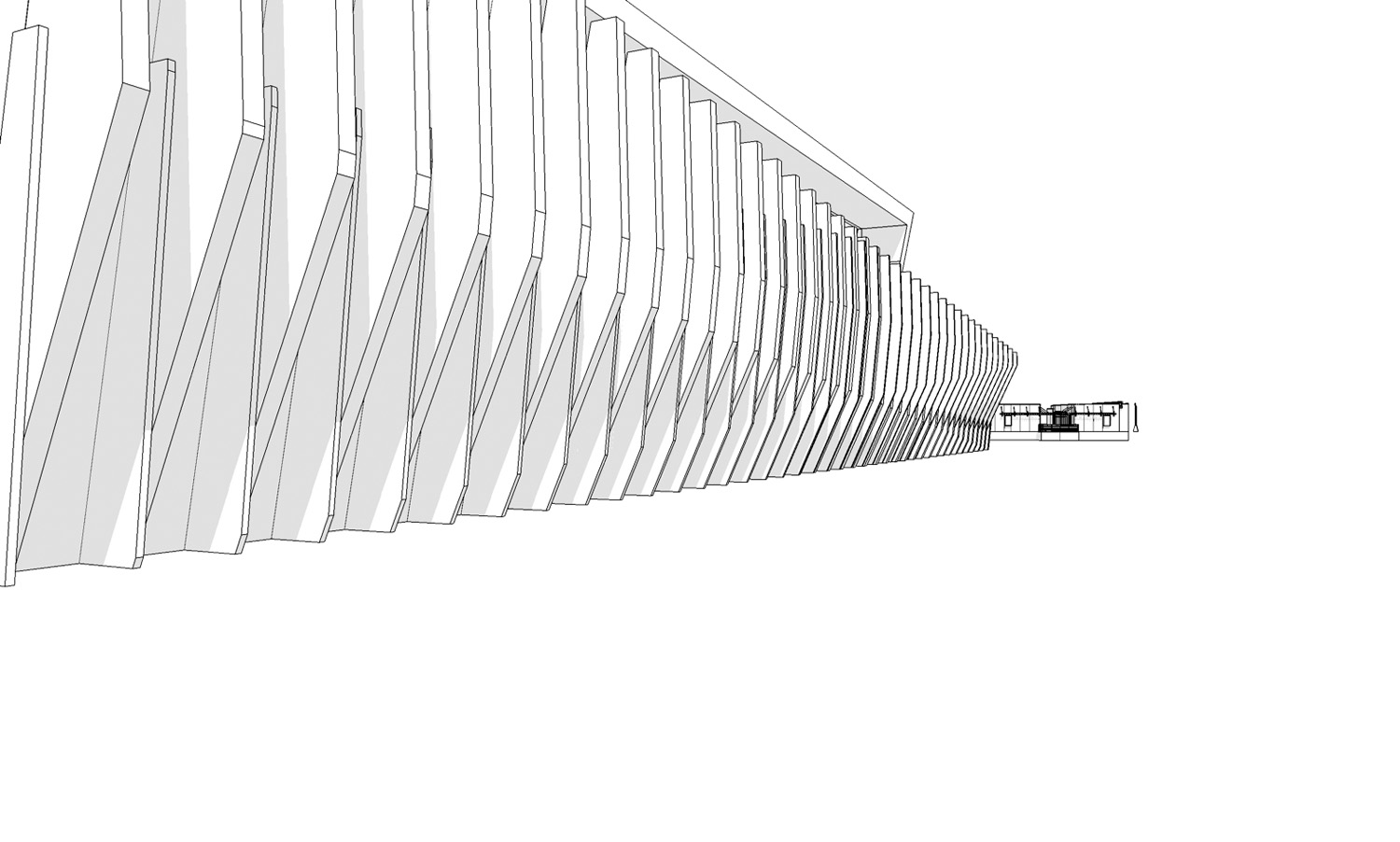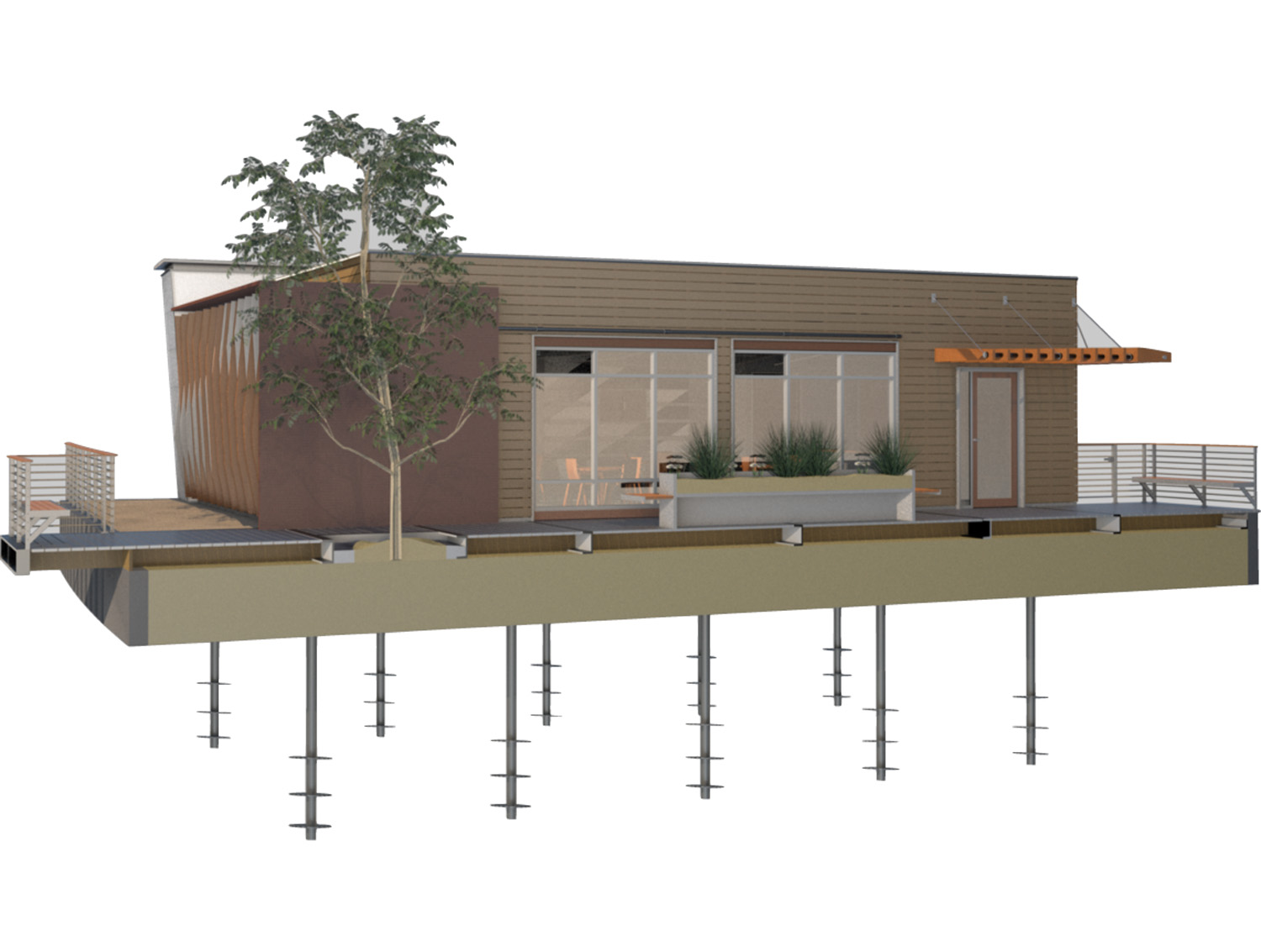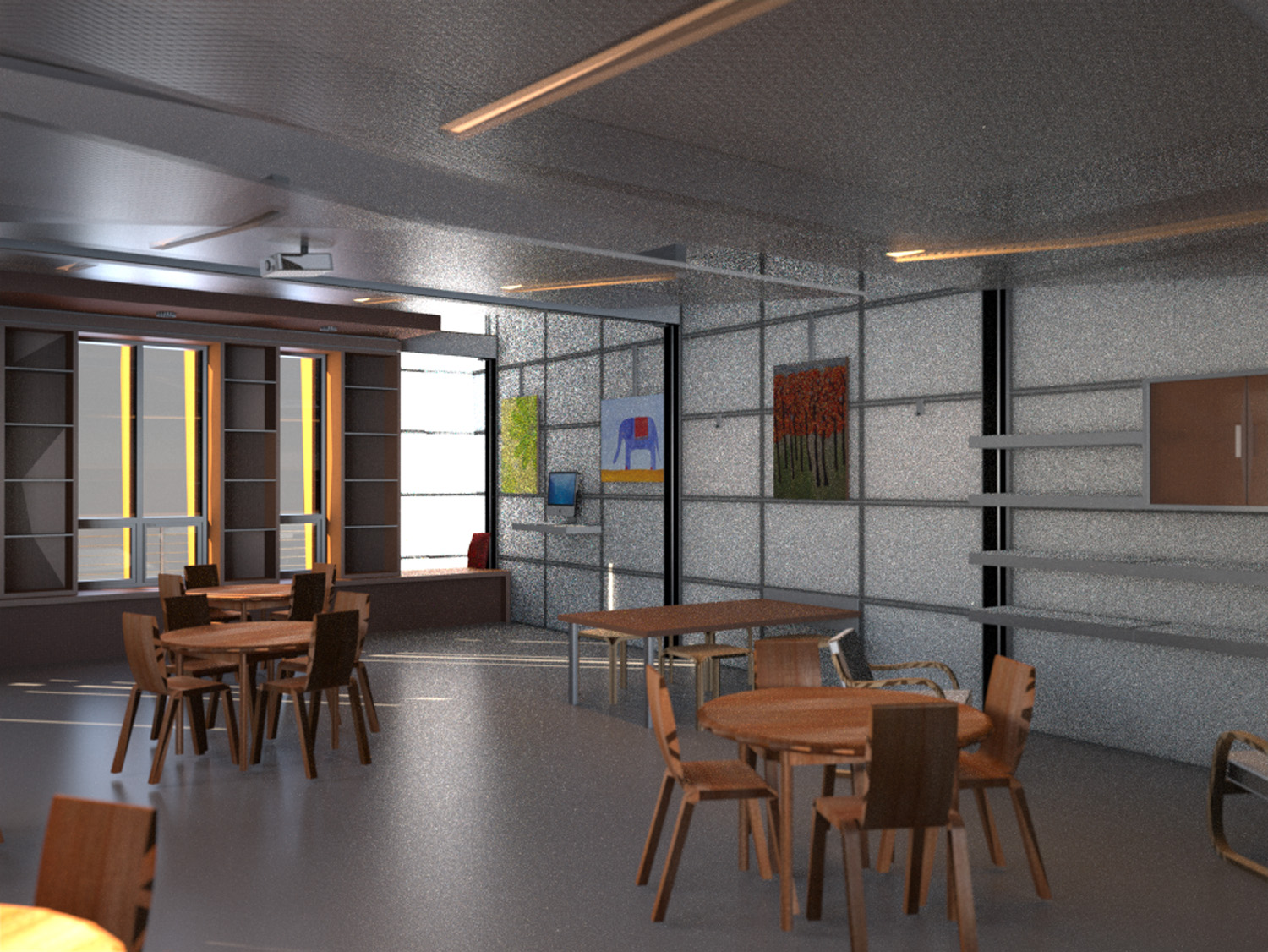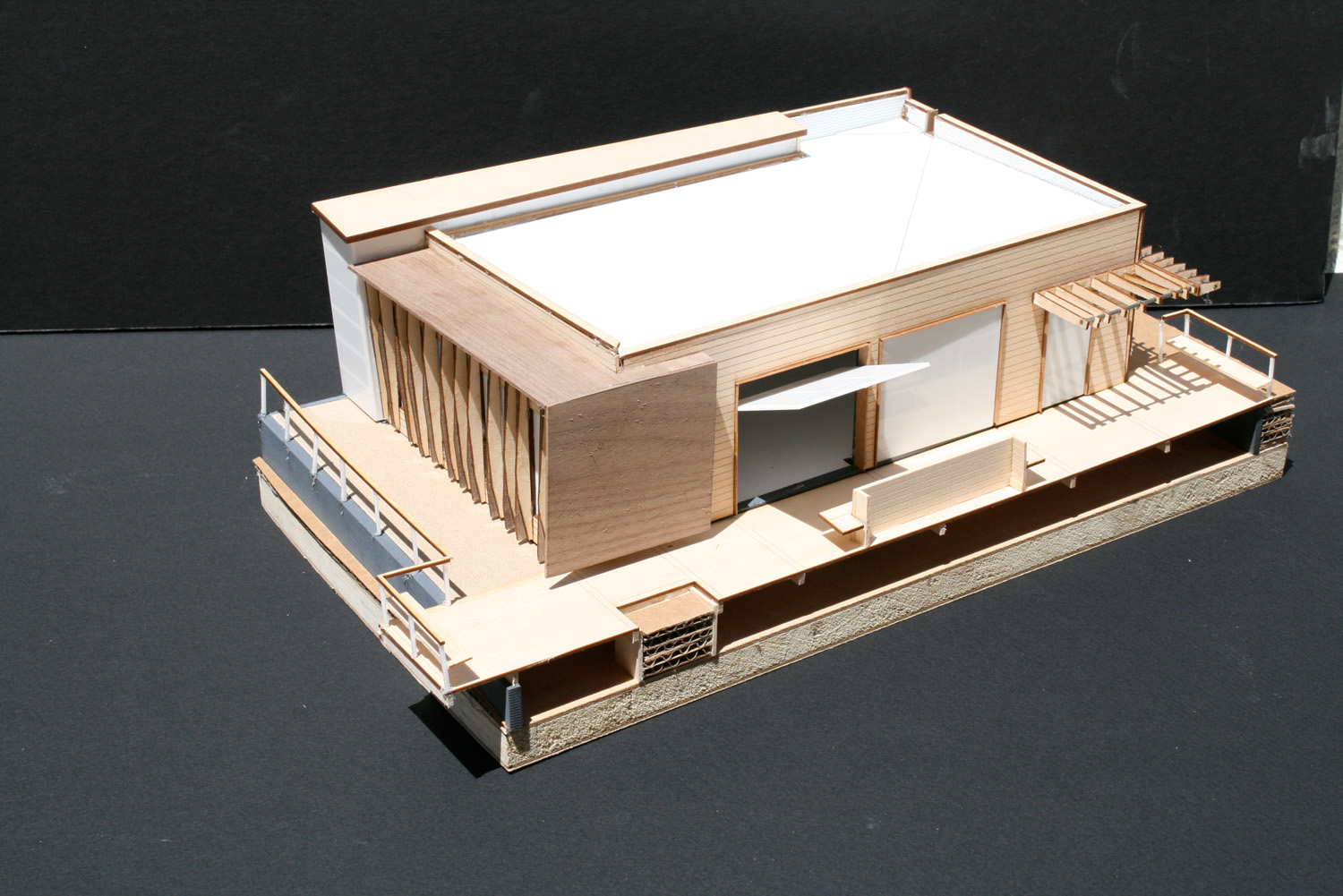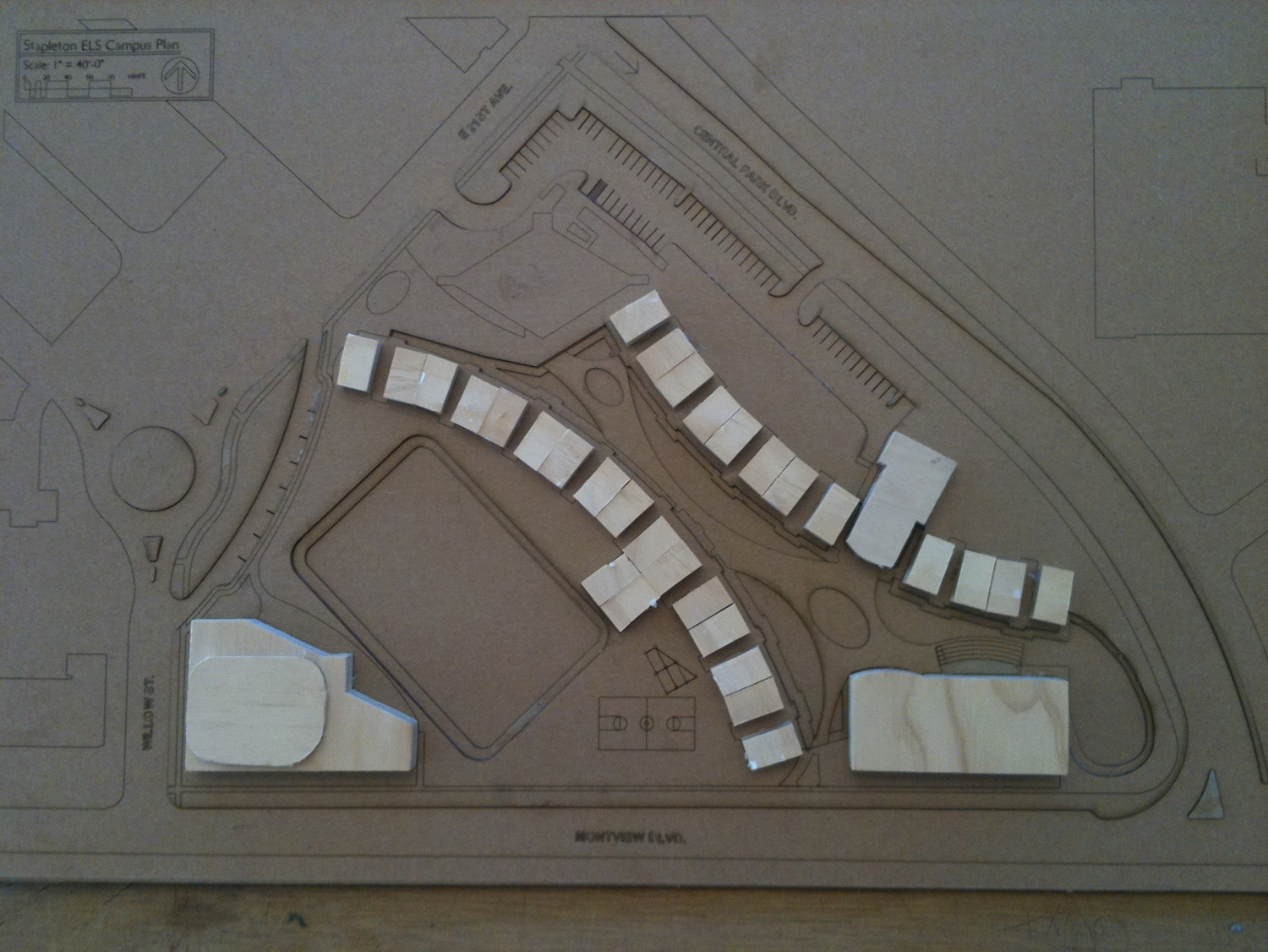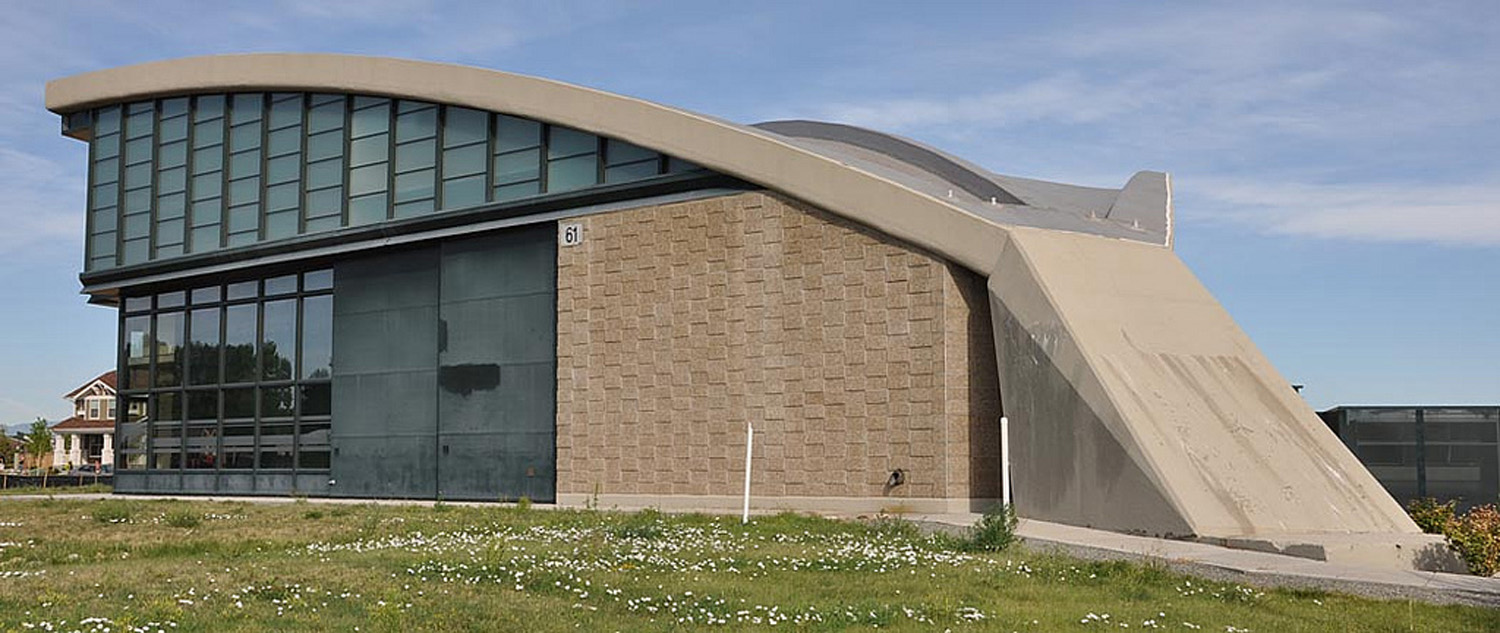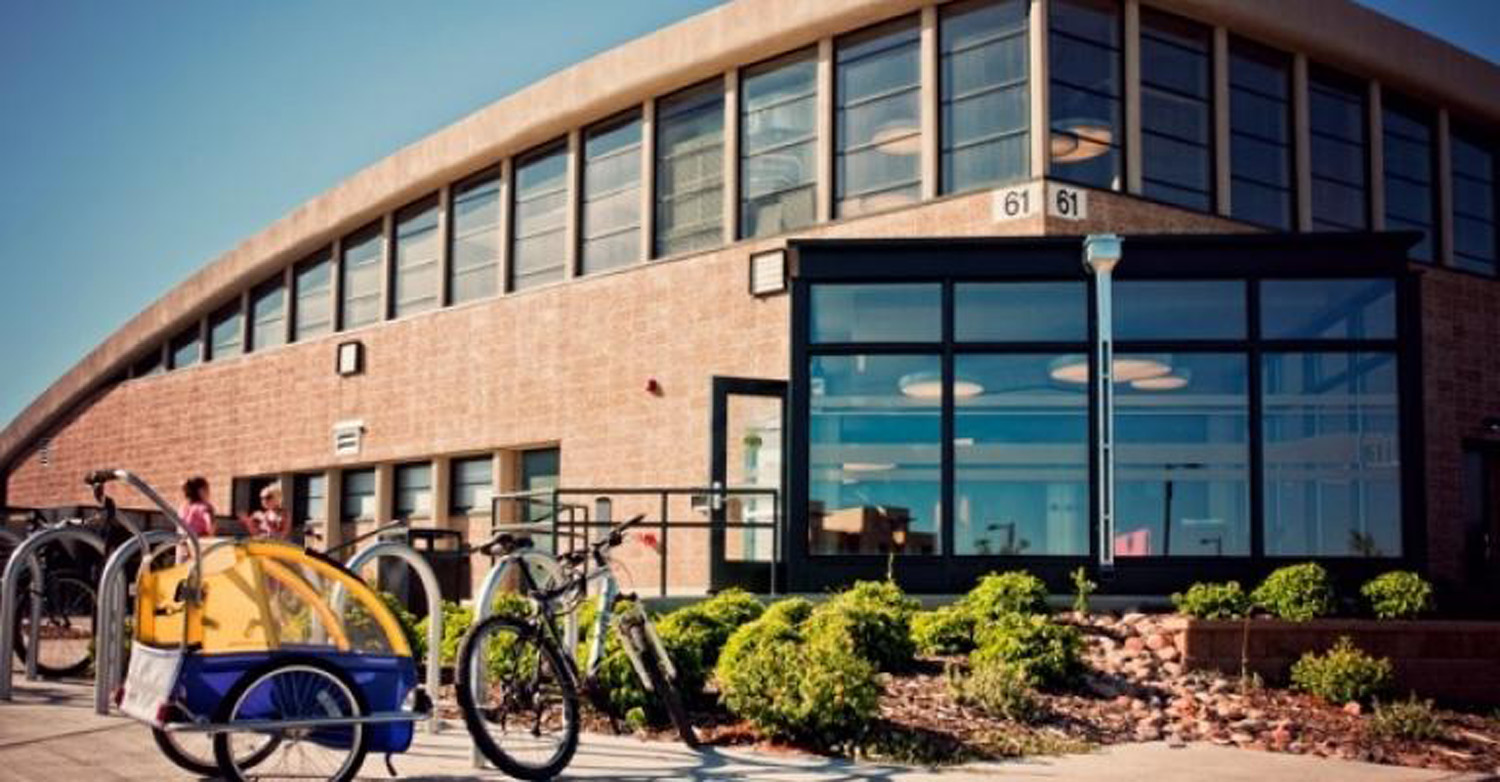Stapleton Expeditionary Learning School
50,000 SF (450 Students)
6.76 AC
$10 million estimate
Stapleton, Colorado
Instructor Eric Anderson - Graduate
____
Group | Reflection | Solitude
The notion of group, reflection, and solitude are parts of the core outward bound principles. However this diverges from the typical education track with a focus on textbook teachings and learning with little group work and no reflection on the experiences one has been through. This is the dichotomy that the ELS Stapleton designs overcome. The site design incorporates a "learning trail" as defined by the outward curvature of the classroom modules orientation. This trial provides connections to the community, reflections to the classroom modules, and pockets of solitude.
DA Hotel
Denver, Colorado
Instructor Charles MacBride - Graduate
David Spratlen | Ali Kermanshah
____
Situated on an existing urban infill parking lot this boutique hotel, DA, is in the heart of Denver's LoDo district. Catering to the needs of the guest, the experience takes precedence. Individual guest rooms overlook the front range mountain view while providing a personalized experience from the lobby to the guest accommodations. A mix of public and private sectioned spaces surrounds the daily activities of the guest. This was a collaborative studio where we worked equally together on the hotel design, program, and drawings. Individually we separated some functions like renderings by Ali, and diagrams by David. Utilizing SketchUp and Revit we explored various forms and building enclosure skins for this project.
Bents Old Fort Visitors Center
La Junta, Colorado
Instructor Christopher Koziol - Graduate Work
____
Bents Old Fort (BEOL) was a legendary trading post known as the first Anglo-American settlement in Colorado (1833) and it played a pivotal role in the early history of the American Southwest. It was completely reconstructed by the National Park Service in 1976. The proposed Visitor's Center transitions the guest down a ramp with informational kiosks to the bookstore and orientation theater below grade. To enter the park, the guest rises from the theater below grade and re-emerges to the exterior trail head. An earthen berm denies immediate visual cues of the fort and guides them along a meandering path along the river's focal points. This journey provides providing a landscape to frame their experiences when reaching the entrance to Bents Old Fort.
Loveland Feed & Grain
32,000 SF Program Space
6,500 SF - Public & Civic
13,700 SF - Retail & Community
11,800 SF - Housing
Loveland, Colorado
Instructor Laurence Keith Loftin III - Graduate Work
____
Since 1891 the Loveland Feed & Grain building has been a significant feature of Loveland's cultural identity. Being a historic landmark, it is critical to revitalize this development through the use of various high activity centers. This ambition design for a community and arts campus incorporates live | work spaces, retail, community, artist studios, various residential options, and an indoor theater that can be transformed for outdoor events.
See Also: Art of the Detail
Art of the Detail
Loveland, Colorado
Instructor Ekaterini "Kat" Vlahos - Graduate Work
____
This historic preservation seminar challenged us to look at a past project and further develop a particular portion of the assembly. My objective was to re-evaluate possible alternatives to protect the openings at Loveland Feed & Grain mixed-use project.
- Create more privacy and address the issue of drastic east and west exposure at dawn and dusk.
- Increase ventilation among the assembly.
- Shed water from building and capture/divert.
- Material choice - proximity to site.
B.A.D. - Boulder Adventure Daycare
Boulder, Colorado
Instructor Ken Andrews - Graduate Work
____
This site is located only a few blocks away from the busy Pearl Street Pedestrian Mall in Boulder, Colorado. A "performative architecture" will provide a social, cultural, formal, and functional performance. The design is developed somewhere between a formalistic and hyper-rationalistic approach. A symbiosis of the two pedagogues allows the form to follow the function and where the function also responds to the form. Starting from a simple cube enclosing the programmatic spaces, this live|work daycare responds to, and reflects on the bustling activities involved . These activities within such shared spaces are created through form manipulations of addition, shifting, opening-rotation, splitting, and tilting.
Site Planning
35± acres
Longmont, Colorado
Instructor John Lanterman - Graduate
____
Considering the environment and the need to create liveable, walkable communities in America, this site is planned for mixed use. Integrating commercial, residential, live|work and open space within the parcel of land. Such programmatic elements include:
- Neighborhood retail with office living above (30,000 SF)
- Office space above retail (50,000 SF)
- Live|work space above retail (50 units at 1,200 SF min. each)
- Open space & public use (20% open space)
- Single Family Residence (100 multi-family/apartment units)
- Parking (1 :300 SF of office, 1:250 SF retail, 1:1 Living unit above retail, 1.75:1 condominium units)
